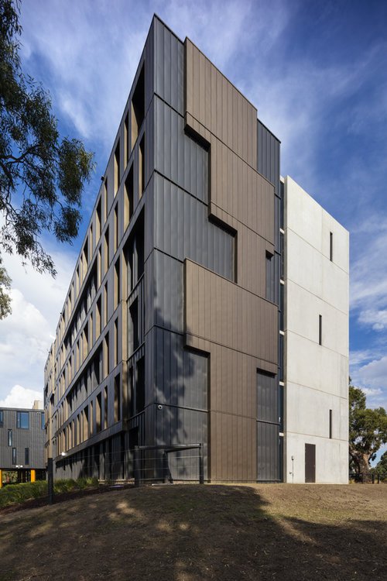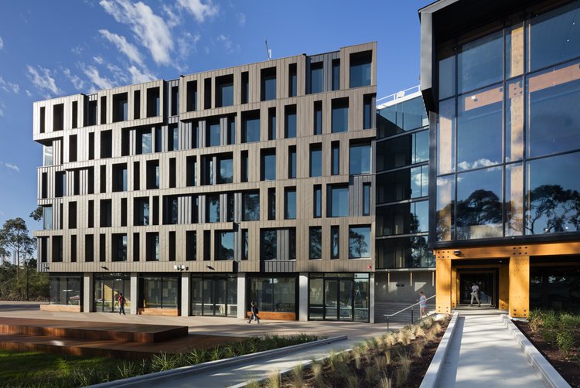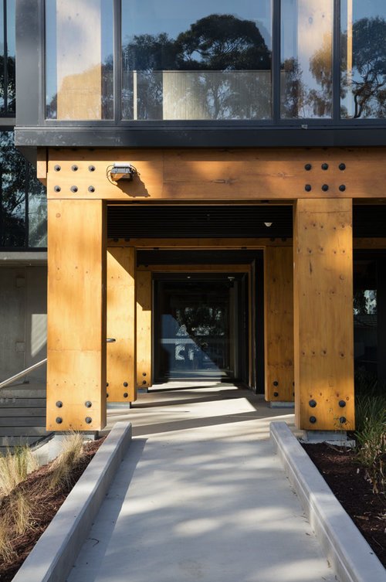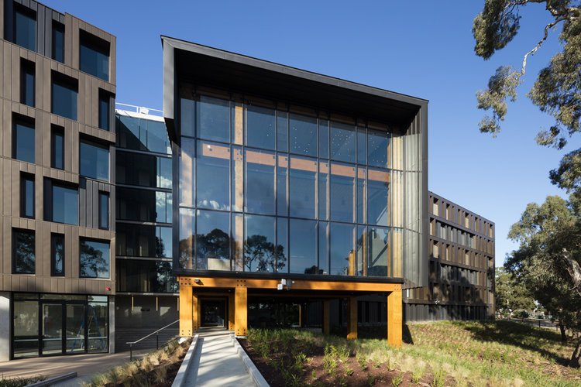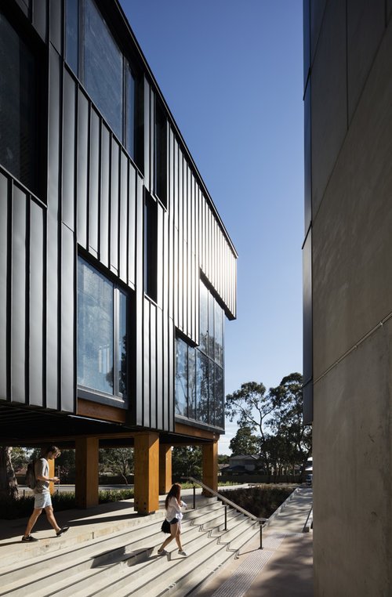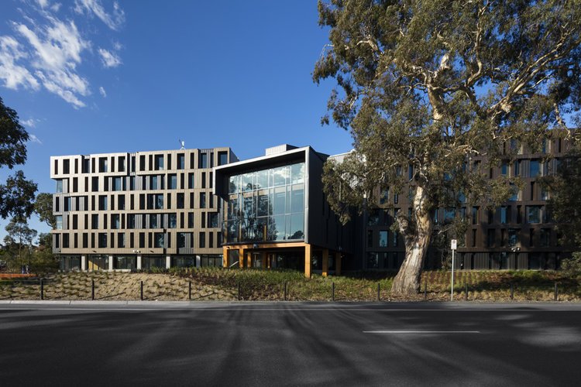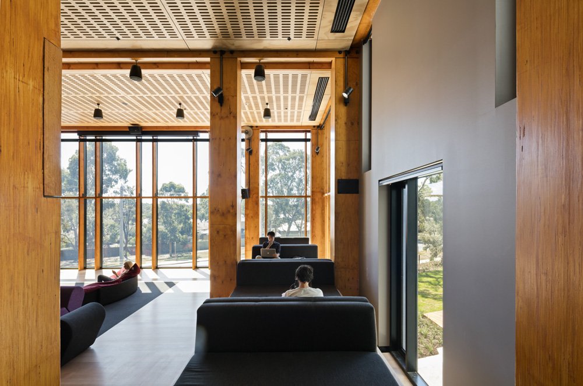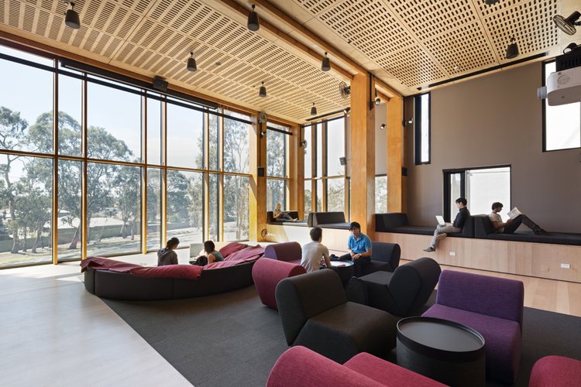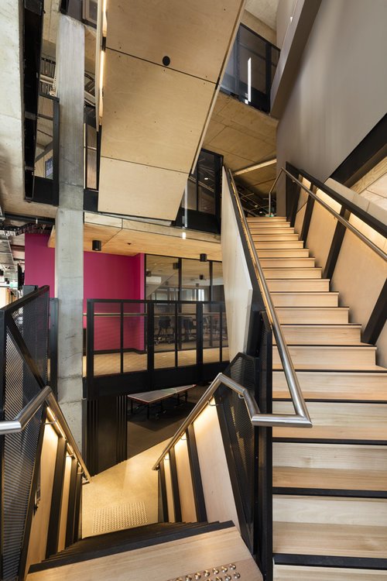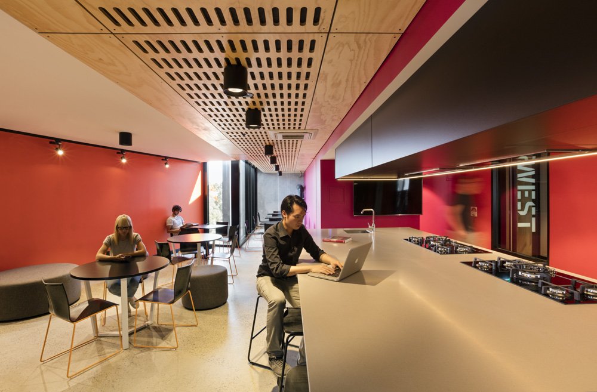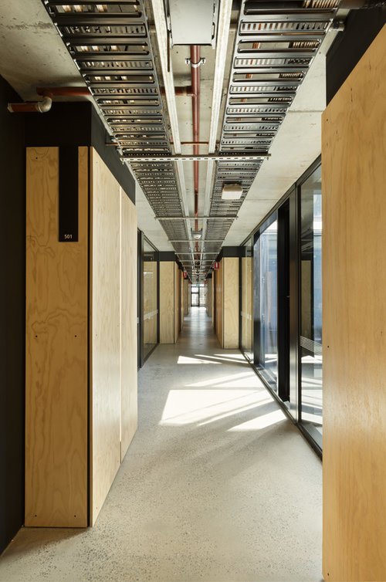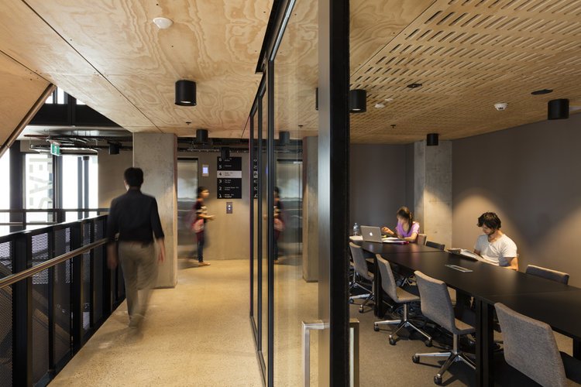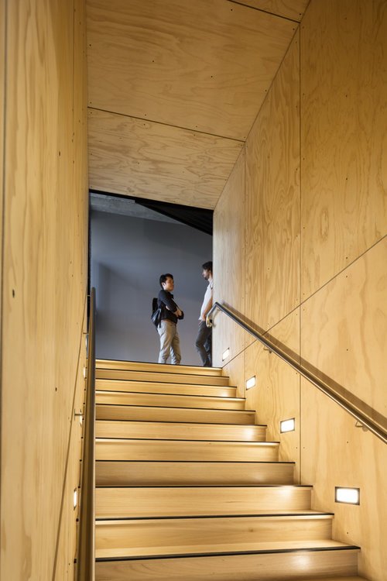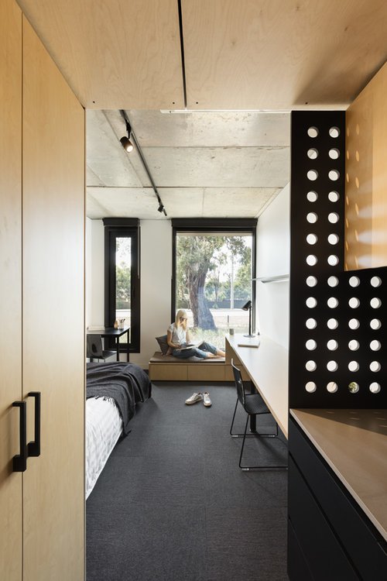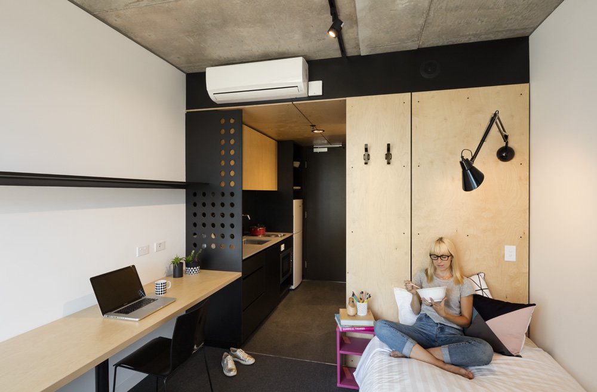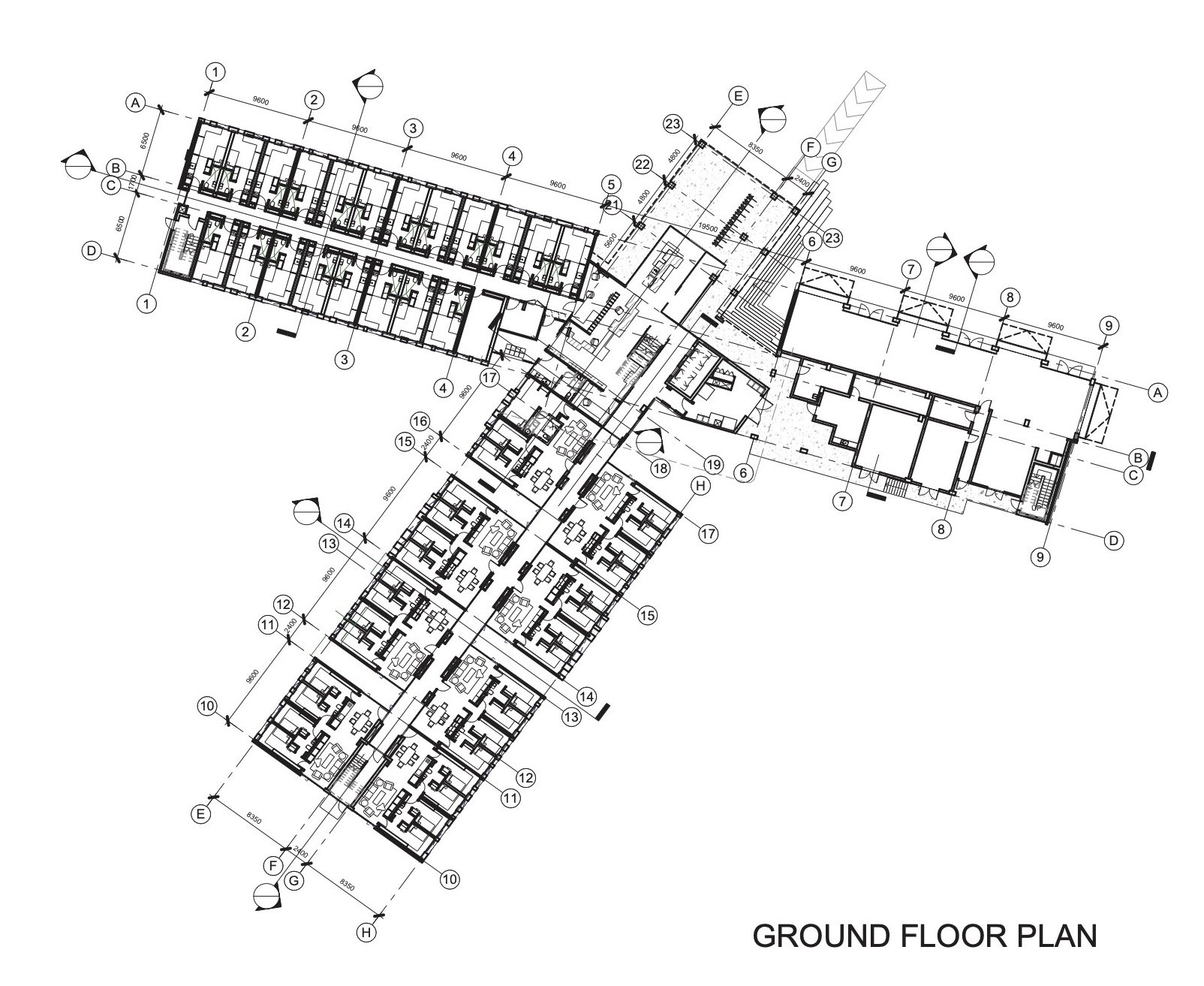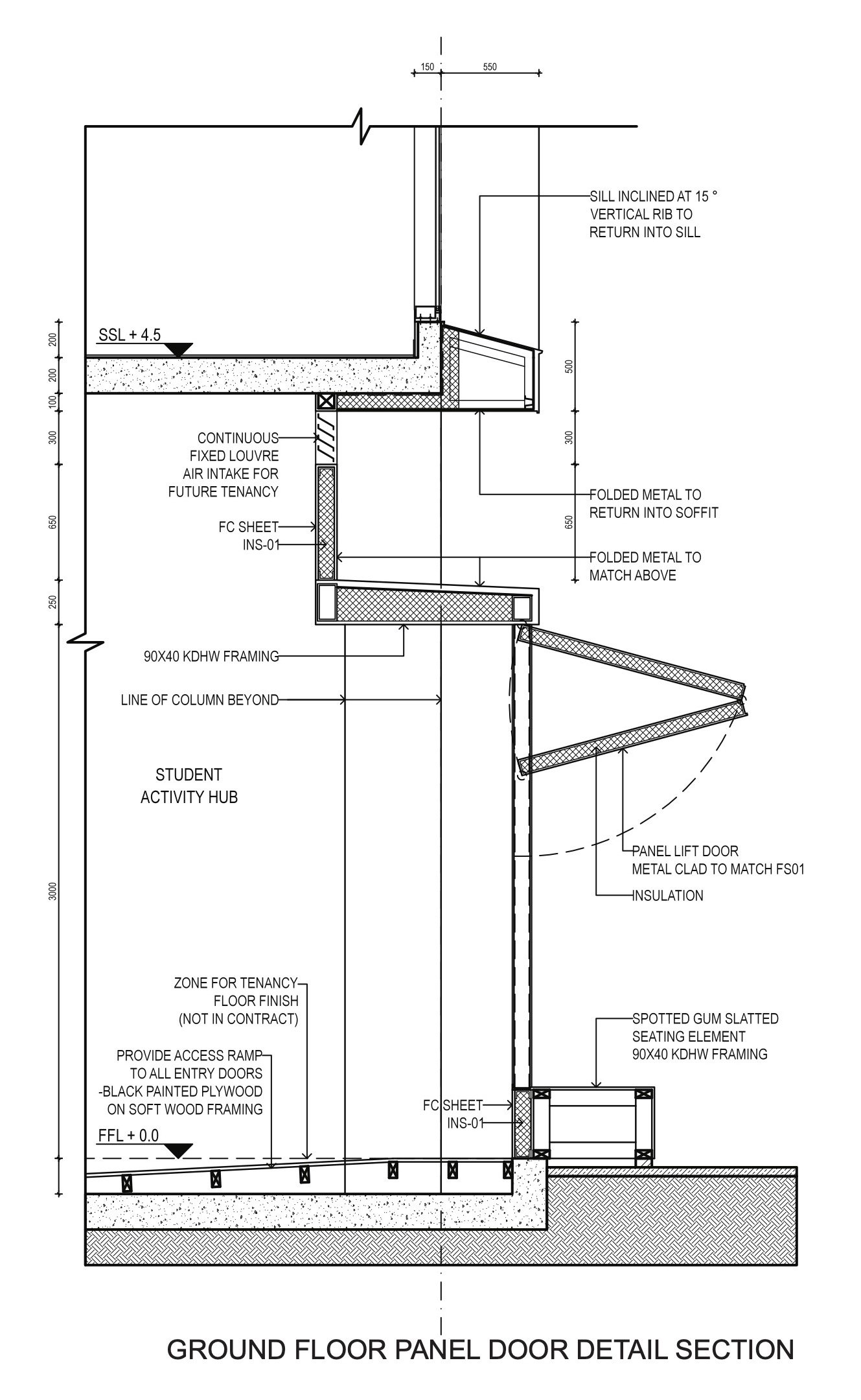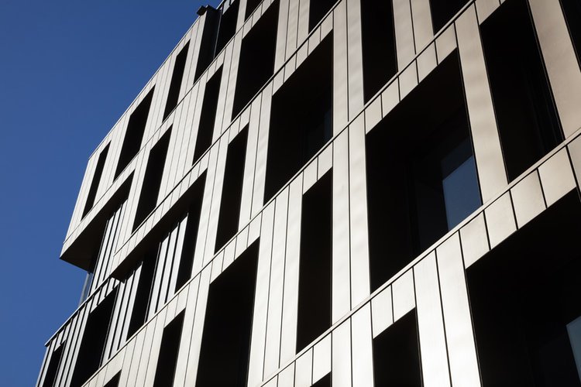RMIT Bundoora — Melbourne, Australia
RMIT’s commitment to innovative design is a strong as their timelines are demanding. Joining this small and young team at an early, crucial point within the 15 month design and construction schedule, I was given responsibility for organizing the drawing system, coordinating with the myriad consultants, and developing the concept design.
Designed around the site’s red gum trees, which have spiritual significance to the local aboriginal people, the building forms an ‘x’ with social spaces activating the hub of this crossing. on the East and West wings, small single units are replaced by larger units and double units within the rhythm of a 3.2 meter grid. On the south wing, quad units offer a highly efficient, yet well ventilated and sun lit option.
Designed to meet Australia’s Green Star rating system, the project includes many sustainable elements. All rooms are designed for daylighting and ventilation with operable windows. Photovoltaic solar panels cover the roof. thermal chimneys are designed to increase airflow in public spaces and negate the use of mechanical conditioning in these spaces.
