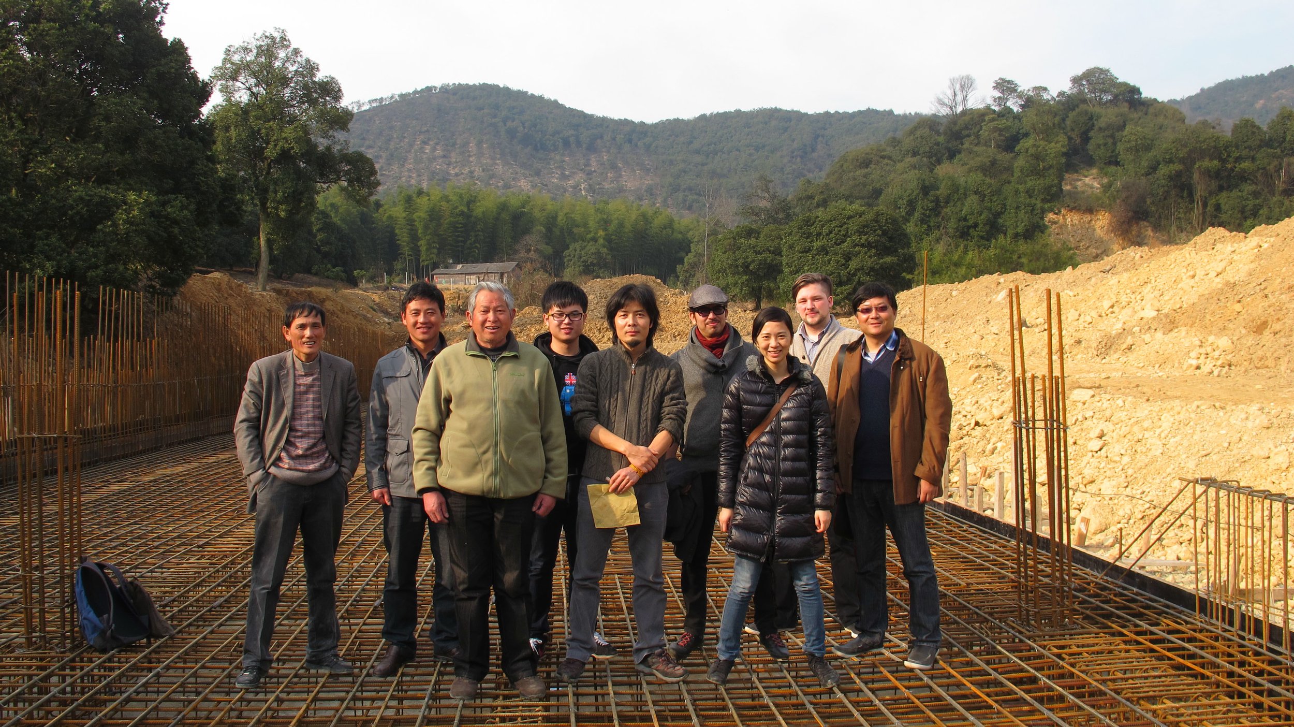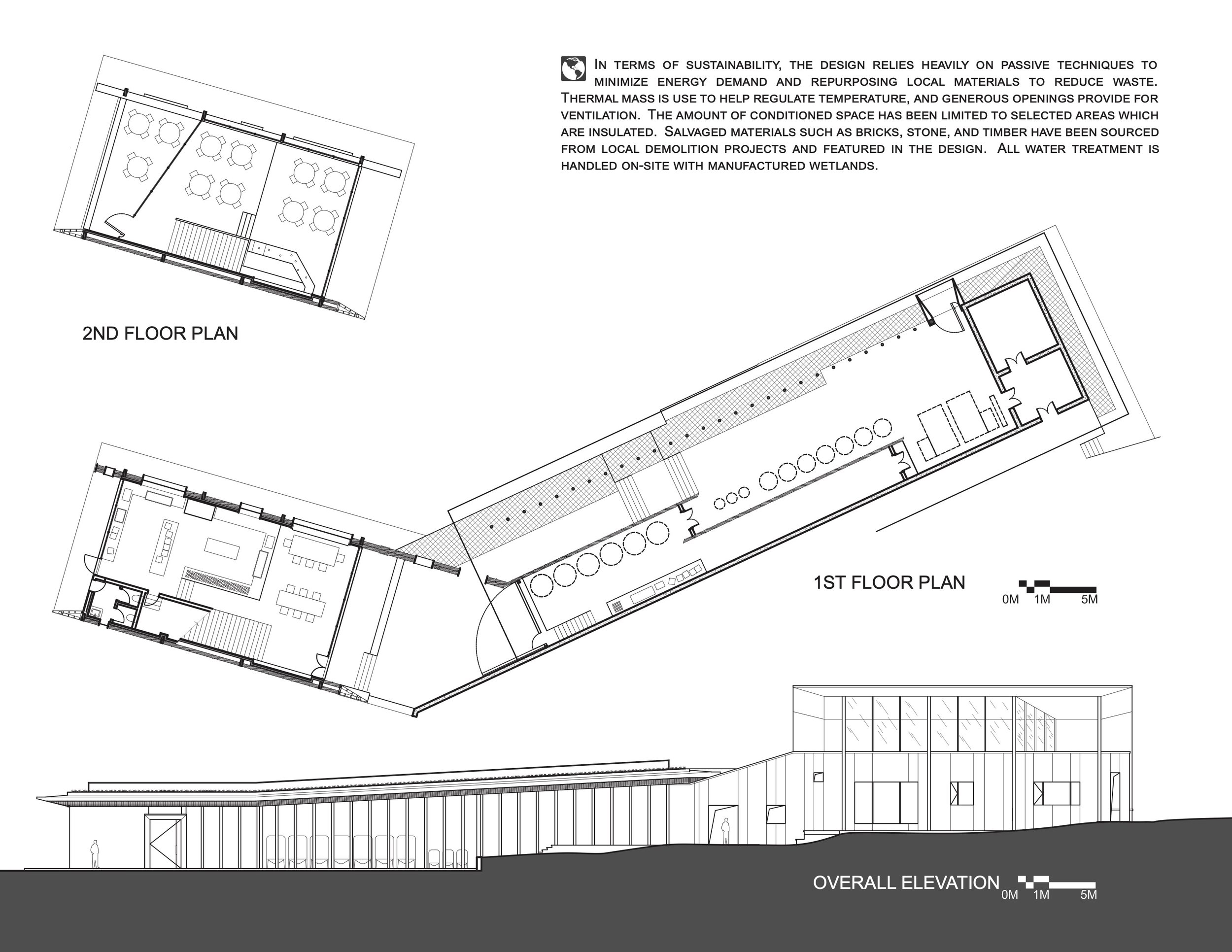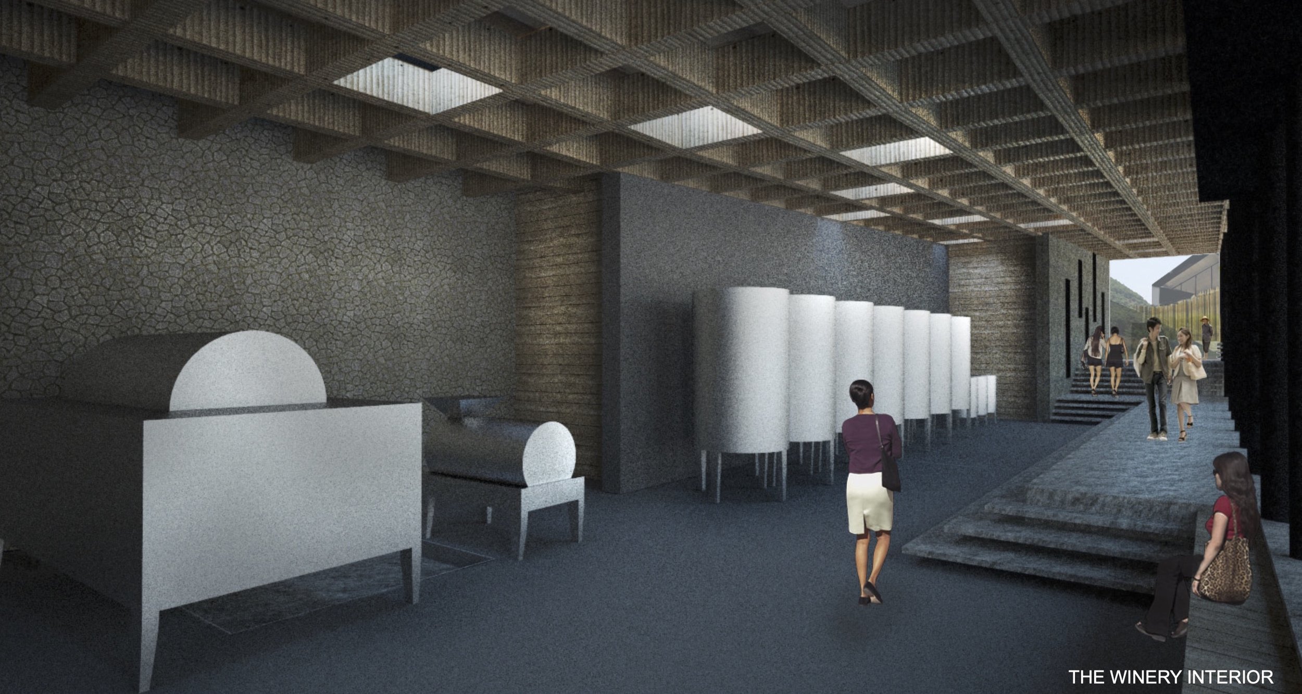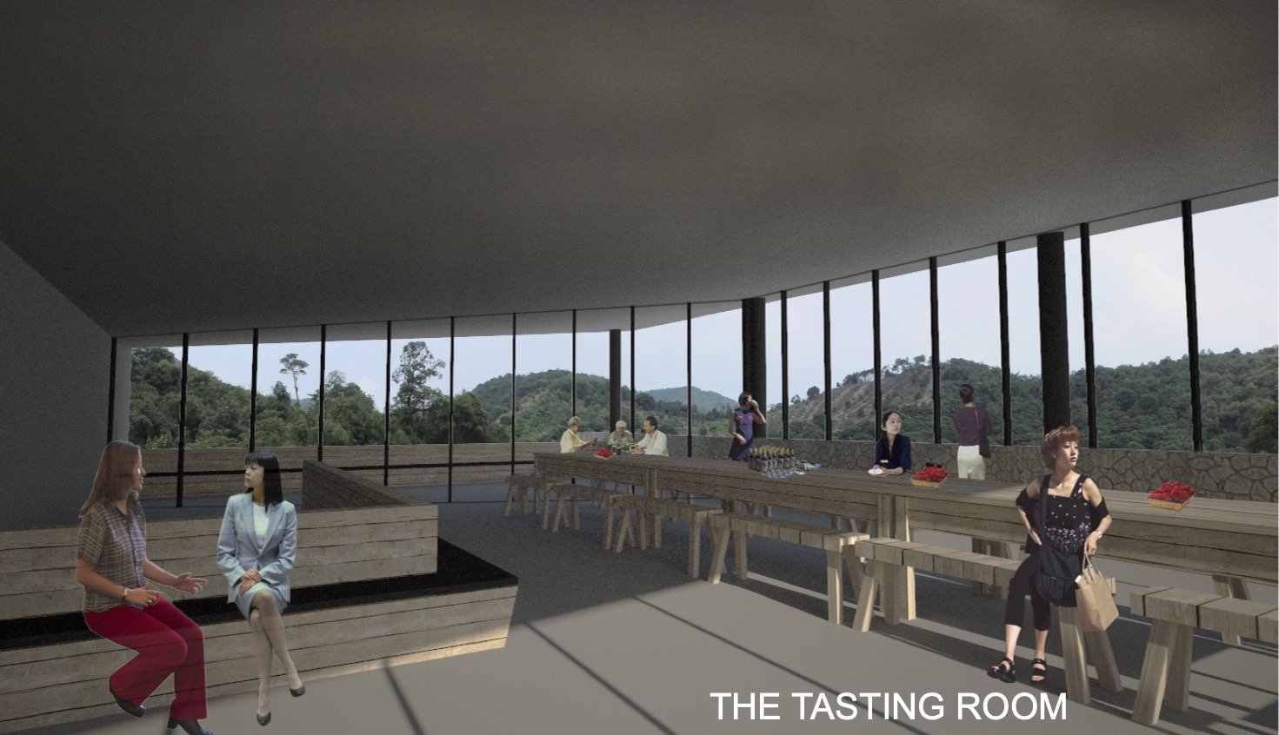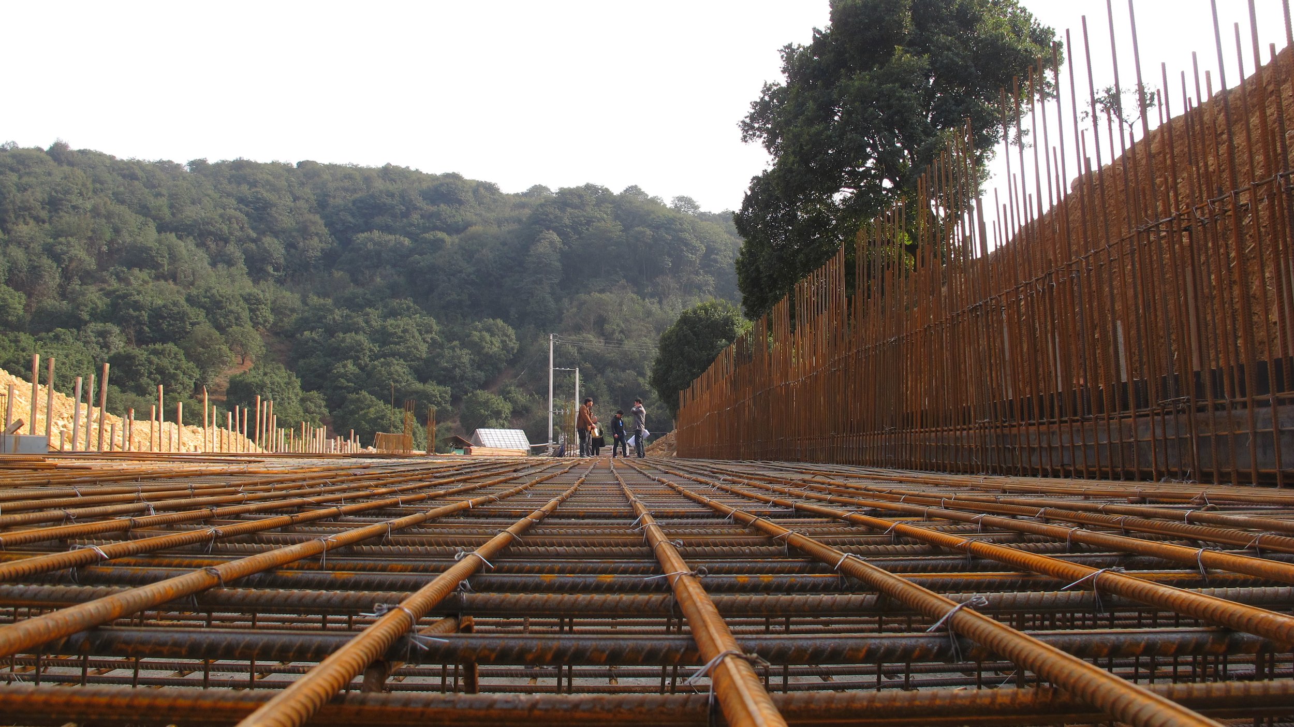Shangyu Yangmei Winery — Shangyu, China
Deep in a bucolic valley in Zhejiang Province, A00 was tasked with planning a Yangmei orchard and winery. After completing initial site planning and programming, I led the design of the wine production and tasting buildings. I was responsible for coordinating with the local Chinese structural engineer, consultants, and the client as well as drawing the construction set.
The design drew its inspiration from the local landscape both physically and culturally. The building was set into the side of the mountain in an effort to blend into the physical landscape. Traditional materials and feng shui ideas about entrance, and flow of energies shape the form of the buildings and courtyard to pay homage to its cultural milieu. The goal of the design is to build in harmony with the environment.
In terms of sustainability, the design relies heavily on passive techniques to minimize energy demand and repurposing local materials to reduce waste. thermal mass is used to help regulate temperature, and generous openings provide for ventilation. The amount of conditioned space has been limited to selected areas which are insulated. Salvaged materials such as bricks, stone, and timber have been sourced from local demolition projects and featured in the design. All water treatment is handled on-site with manufactured wetlands.
